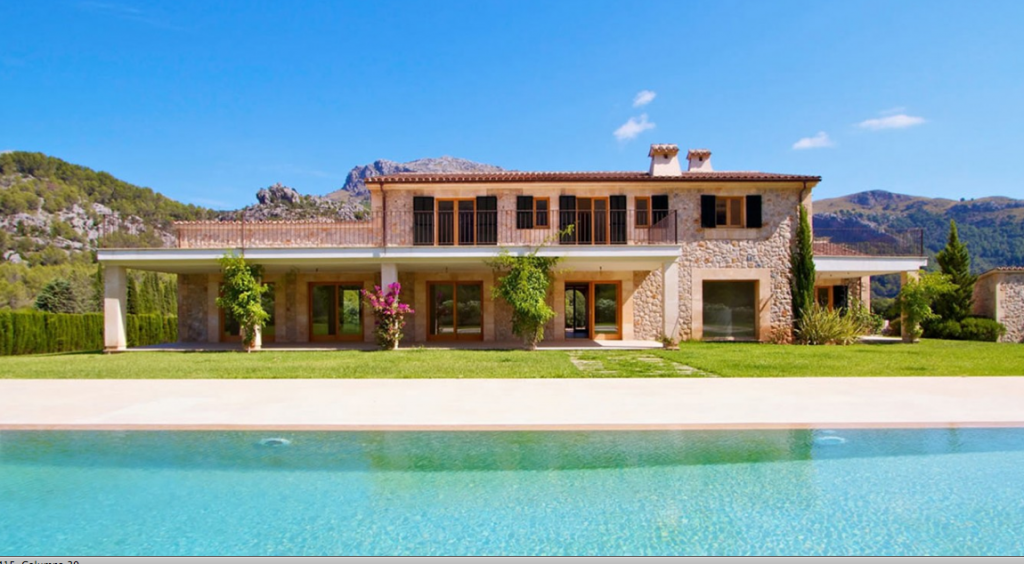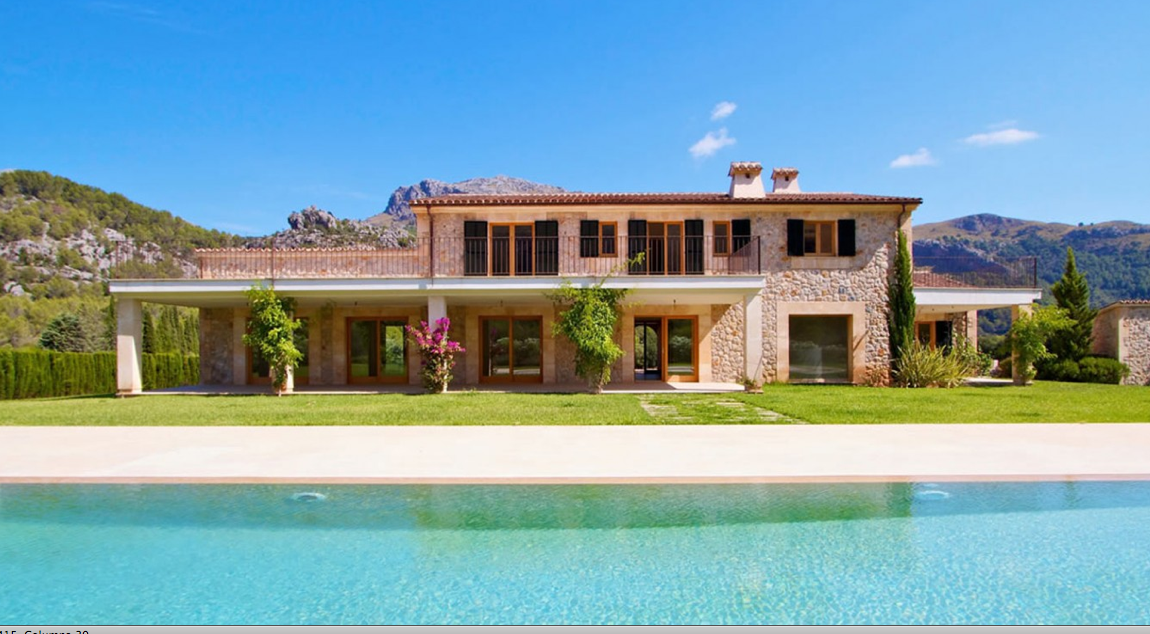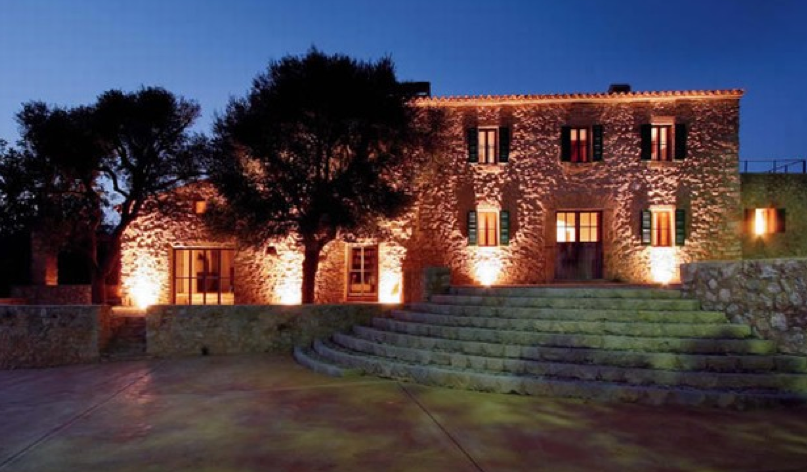
Property for sale in the north of Majorca with a traditional stone façade: Read more details
The local architecture which attracts international buyers
The origin of tourism in Mallorca was thanks to those people who came attracted by its architecture and landscape, such as the Archduke Lluís Salvador and a whole host of intellectuals. Part of the beauty and cosiness of Mallorca is due to its particular architecture, which combines the legacy of tradition, current trends and the future of the new eco houses.
After the economic chaos unleashed by the burst of real estate bubble, it is time to reconsider the techniques and materials used to build our homes, in order for them to be as sustainable as possible.
Experts have been analysing some possible solutions for the counterproductive mass use of land and it turns out that plan B was always there: building with local materials employing local workers. This is the best formula proved by hundreds of builders over generations. So far, they used to replace certain contempt for the past by wasting energy. We have relied too much on technology without paying attention to the high amount of resources needed, such as, oil. At the same time, though, it is hard to do without technology. Thus, a balance is required: traditional building systems to rely as little as possible on external factors together with a moderate use of technology and a responsible use of energy.
The traditional Mallorcan homebuilding is similar to all vernacular construction, as it is based on local materials, local workforce and adjusted to the local climate. The use of materials depends on the geographical area. In Serra de Tramuntana and in the centre of the island, it is common to find houses made of stones either coming from the mountains or from the fields, whereas coastal areas homes are usually built with we sandstone, a traditional material that is extracted from quarries nearby.
Stone façades keep predominantly in most of the country properties and new villas searching the combinations of traditional style with modern interiors
In our case as in the rest of the Mediterranean, our main problem was the change of temperature between the summer sun and winter cold days. We have solved it by building thick stonewalls -keeping the house cool in summer and warmer in the winter-, small windows facing south and a ‘screen’ on the porch that protects us from the sun in summer but it naturally disappears in winter, that is, vine arbor .
The typical Mallorcan house, then, consists of a single block with small windows facing south. There is a roof that faces the main facade or a gable roof. Other details that give a particularity to the house include the ‘batiport‘, a tiny chamber that connects the front door you access from the outside with the actual door to get into the house. This kind of decompression room prevents the wind and cold/hot air coming into the house. Then you have shutters made of wood –a very effective insulating material- and four panes, because at that time they were very expensive and it was easier to replace them if they broke. In addition, the wooden cross over the window makes it a bit more resistant.


